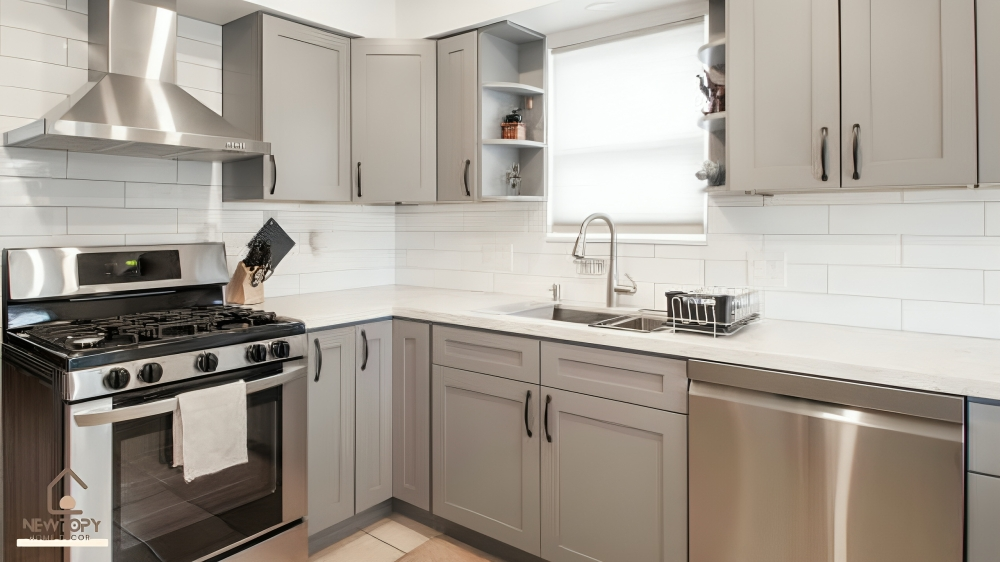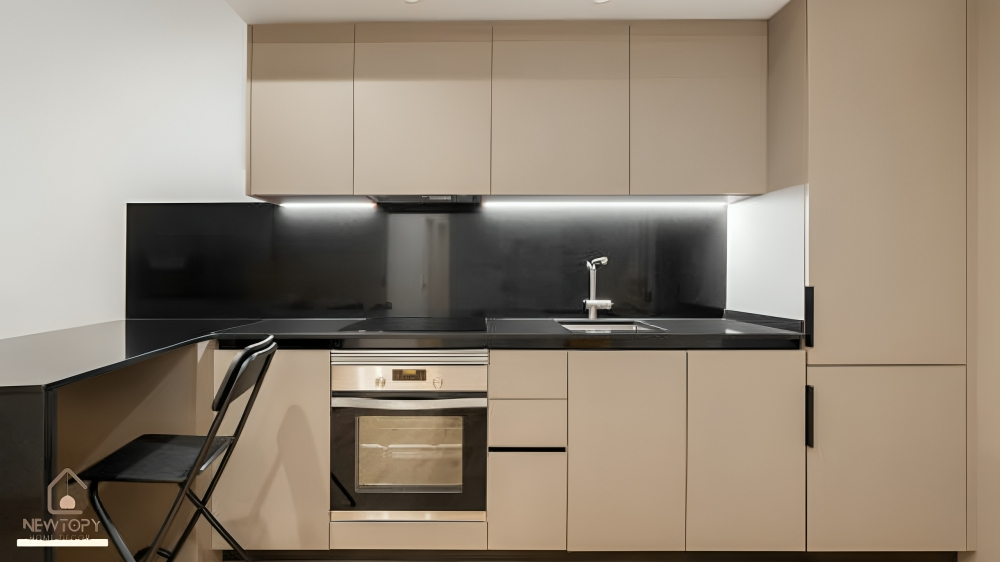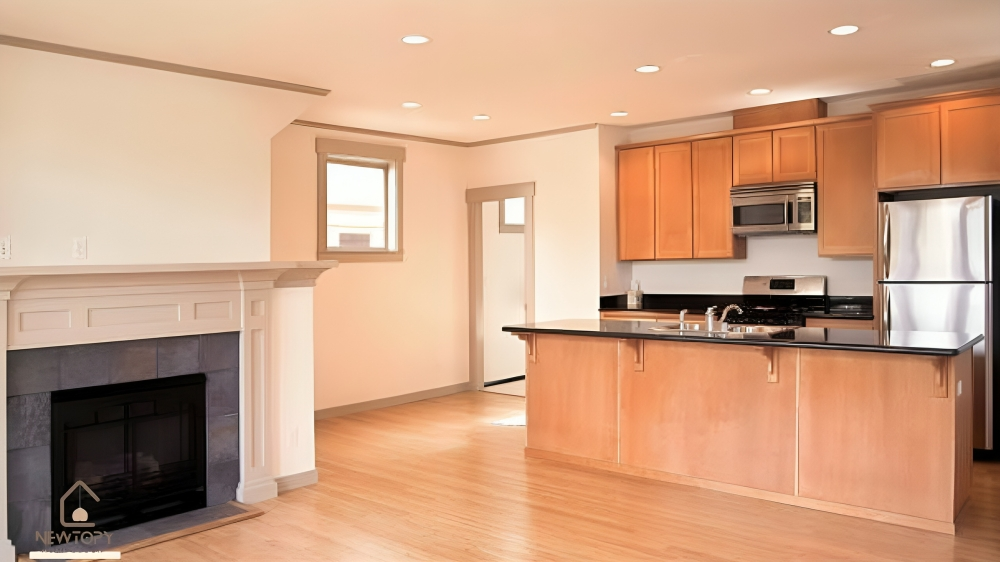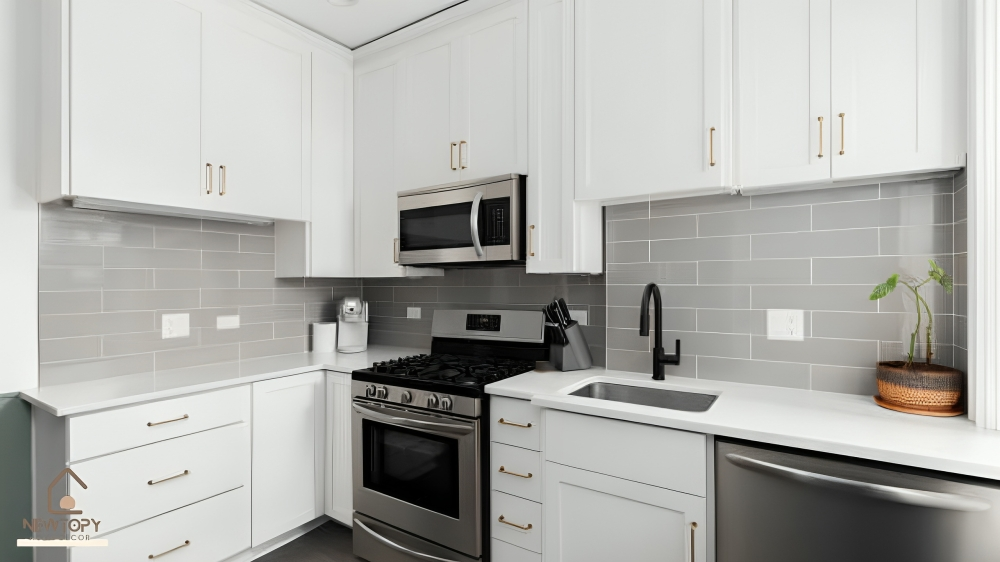
Don’t let a compact space fool you; small kitchen remodels can deliver huge transformations in style, function, and value. If you’ve been dreaming of a kitchen that feels bigger, works smarter, and looks absolutely stunning, you’ve come to the right place. A well-planned kitchen remodel for a small kitchen can unlock hidden potential you never knew you had.
This guide is your roadmap to a successful remodel. We’ll explore brilliant small kitchen remodel ideas, break down costs, and offer tips to make your project a resounding success.
Small Kitchen Remodel: At a Glance
| Feature | Details |
|---|---|
| Average Cost | $8,000 – $35,000+ |
| Cost Per Square Foot | $100 – $350+ |
| Popular Layouts | Galley, One-Wall, L-Shape |
| Top Design Trends | Smart storage, light colors, reflective surfaces |
| Typical Timeline | 4 to 8 weeks |
Decoding the Cost of a Small Kitchen Remodel
One of the first questions on everyone’s mind is, “How much does a small kitchen remodel cost?” The answer is complex, as the final price tag depends on your location, material choices, and the scope of the project. Let’s break down the numbers to give you a clearer picture.
What is the Average Cost of a Small Kitchen Remodel?
The average cost for a small kitchen remodel typically ranges from $8,000 to $35,000. However, this is just a benchmark. A simple cosmetic refresh could be done for a few thousand dollars, while a high-end remodel with custom cabinetry and premium appliances could exceed $50,000.
For homeowners wondering how much it is to remodel a small kitchen, it’s helpful to look at the cost breakdown. A small kitchen remodeling project often allocates its budget this way:
- Cabinetry and Hardware: 30-35%
- Labor and Installation: 20-25%
- Appliances: 15-20%
- Countertops: 10-15%
- Flooring, Lighting, and Other Finishes: 10-15%
Factors Influencing Your Small Kitchen Remodel Price
Understanding what drives costs is key to managing your budget. So, how much is a kitchen remodel for a small kitchen when you start factoring in specifics?
Scope of Work
Are you doing a simple cosmetic update or a full gut renovation? A project that keeps the existing layout will always be more affordable than one that involves moving plumbing, electrical, or walls. An open concept small kitchen remodel, for instance, will cost more due to the structural changes required.
Material Quality
The materials you choose have a profound impact on the cost. Laminate countertops are far less expensive than quartz or marble. Similarly, stock cabinets from a big-box store will have a lower price than custom-built ones.
Labor Costs
Labor is a significant expense. If you’re a skilled DIYer, you can save a lot on tasks like painting, tiling, or installing flooring. However, for plumbing and electrical work, it’s crucial to hire licensed professionals. When searching for “small kitchen remodel contractors near me,” be sure to get at least three detailed quotes. In areas like San Diego or Bucks County, PA, labor rates may be higher than in other regions.
A common question is about the small kitchen remodel cost without appliances. If your current appliances are in good shape, you could save several thousand dollars by keeping them.
Real User Review: Budget-Friendly Transformation
“We were terrified of the cost of remodeling a small kitchen. Our contractor helped us create a plan that reused our cabinet boxes but replaced the doors and hardware. We paired them with a new backsplash and laminate counters that look like stone. The total cost was under $9,000, and it feels like a brand new space! It’s a fantastic before and after budget small kitchen remodel.” – Jennifer R., 4.8/5 Stars
Inspiring Small Kitchen Remodel Ideas

Now for the fun part: design! A small space forces creativity, leading to some truly innovative and beautiful solutions. These small kitchen remodel ideas focus on maximizing both style and utility.
Maximize Light and Space with Smart Color Palettes
One of the most effective ideas for a small kitchen remodel is to use color to your advantage. Light and bright is a classic for a reason—it works!
- White and Off-White: These shades reflect light, making the kitchen feel open and airy. They create a clean, timeless backdrop for any style.
- Soft Grays and Blues: Cool tones can create a sense of depth and tranquility. They pair beautifully with white cabinets and metallic hardware.
- Monochromatic Schemes: Using varying shades of a single color on walls, cabinets, and backsplashes creates a seamless, uncluttered look that is visually expansive.
Explore photos of small kitchen remodels online to see how different color combinations play out in real life. You’ll find that the most successful designs often use a limited, cohesive palette.
Layout and Design: Making Every Inch Count
The layout is the foundation of a functional kitchen. For a small home kitchen remodel, the goal is efficiency.
The Timeless Small Galley Kitchen Remodel
A galley layout, with two parallel walls of counters and cabinets, is a workhorse in compact homes. It creates an efficient workflow corridor. To prevent it from feeling too enclosed, consider a small galley kitchen remodel before and after where one wall of upper cabinets is replaced with open shelving. This simple change can dramatically open up the space.
The L-Shaped Kitchen
This layout uses two adjacent walls, leaving the other two open. This is a great choice for creating an open-concept feel and can often accommodate a small dining nook or even a small kitchen remodel with an island, provided there’s enough clearance.
One-Wall Wonders
In studios or small condos, a one-wall kitchen is often the only option. To make it work, think vertically. Floor-to-ceiling cabinets maximize storage, and integrating compact, high-efficiency appliances saves precious counter space. You’ll see many small condo kitchen remodel before and after photos featuring this clever layout.
Cabinetry and Storage: The Secret to a Clutter-Free Kitchen
In a small kitchen, storage is everything. Smart small kitchen remodeling ideas are all about finding a place for everything, so your counters can stay clear.
- Go Vertical: Use tall pantry cabinets and stack upper cabinets to the ceiling. The items you use less frequently can be stored on the highest shelves.
- Clever Corner Solutions: Don’t let corners become dead space. Install a Lazy Susan or pull-out shelving to make corner cabinets fully accessible.
- Drawer Organizers: Custom inserts for cutlery, spices, and pots keep drawers tidy and functional.
- Open Shelving: Used strategically, open shelves can make a kitchen feel larger and provide a space to display beautiful dishes or glassware. This is a popular feature in many small kitchen remodel ideas 2024 and 2025 trends.
A Step-by-Step Guide: How to Remodel a Small Kitchen

Feeling overwhelmed? Breaking the process down into manageable steps can make remodeling a small kitchen feel much less daunting.
Step 1: Define Your Vision and Budget
Before you pick up a single sledgehammer, take time to dream. What do you want your new kitchen to feel like? How do you need it to function?
- Gather Inspiration: Create a mood board using images of small kitchen remodels. Collect small kitchen remodel pictures, photos, and images that resonate with you. Pay attention to colors, materials, and layouts.
- Assess Your Needs: Make a list of your pain points with the current kitchen. Is it a lack of counter space? Not enough storage? Poor lighting? This list will guide your remodeling small kitchen ideas.
- Set a Realistic Budget: Use a small kitchen remodel cost estimator or the averages mentioned earlier to set a budget. Be sure to include a 15-20% contingency fund for unexpected issues, which are common in an old house small kitchen remodel.
Step 2: Design and Planning
This is where your vision starts to take shape. For a project like a small ranch kitchen remodel before and after, precise planning is crucial to making the most of a standard footprint.
- Measure Everything: Create a detailed floor plan of your existing kitchen, noting the location of windows, doors, and utility lines.
- Create a Layout: Experiment with different small kitchen remodel designs. Software and online planners can help you visualize the space. Consider the classic “work triangle” between the sink, stove, and refrigerator for efficiency.
- Select Materials: Now, choose your cabinets, countertops, flooring, backsplash, and appliances. This is where you can really define the look and feel of your kitchen. Look for small kitchen remodel ideas on a budget, like using stock cabinets or remnant stone for countertops.
Step 3: Hire Professionals (or Don’t)
Decide which parts of the kitchen remodel for a small kitchen you can DIY and which require a pro.
- Finding a Contractor: Get recommendations and check reviews for small kitchen remodel contractors. Ask for a detailed, itemized quote that breaks down all costs.
- DIY Projects: Painting, installing a backsplash, or even laying a floating floor can be great DIY tasks for those looking to save money on a budget small kitchen remodel before and after project.
Step 4: Demolition and Construction
This is when the transformation begins. If you’re living in the home during the remodel, set up a temporary kitchen with a microwave, coffee maker, and mini-fridge elsewhere.
- Demolition: The old kitchen is removed.
- Rough-in Work: This is when any plumbing, electrical, or structural changes are made.
- Installation: Drywall is installed and finished, followed by cabinets, countertops, flooring, and appliances.
- Finishing Touches: The backsplash is tiled, walls are painted, and light fixtures and hardware are installed.
Step 5: The Final Reveal
The dust has settled, and your stunning new kitchen is ready. This is the moment you’ve been waiting for! The small remodeled kitchen is now a reality. Enjoy the fruits of your labor and planning.
Small Kitchen Remodels Before and After: Real Transformations

Seeing is believing. Before and after small kitchen remodel photos are incredibly motivating and show what’s possible.
Case Study: The Small Cape Cod Kitchen Remodel Before and After
- Before: The original kitchen was cramped with dark wood cabinets, dated laminate counters, and poor lighting. It felt closed off from the rest of the home.
- After: By removing a non-load-bearing wall, the kitchen was opened to the dining area. White shaker cabinets, a light quartz countertop, and a simple white subway tile backsplash were installed. Under-cabinet LED lighting and new pendant lights made the space feel bright and welcoming. The result is a kitchen that feels twice as large without changing the home’s footprint.
Case Study: The Small Mobile Home Kitchen Remodel
- Before: Limited counter space and inefficient, bulky cabinets made the kitchen feel unusable.
- After: The remodel focused on space-saving solutions. Slimmer, taller cabinets were installed. A section of the counter was extended to create a small breakfast bar. Peel-and-stick backsplash tiles and a durable vinyl plank floor offered a high-end look on a budget. This project proves that great design isn’t limited by the type of home.
Frequently Asked Questions (FAQs)
How much to remodel small kitchen spaces realistically?
For a basic remodel using budget-friendly materials where you do some of the work yourself, you might spend $8,000-$15,000. An average, mid-range remodel with good quality materials and professional installation will likely land in the $15,000-$35,000 range.
What are some of the best ideas for a small kitchen remodel to make it feel bigger?
Use light colors, reflective surfaces like a glossy backsplash or stainless steel appliances, and good lighting. Replacing solid cabinet doors with glass fronts or using open shelving can also create an illusion of space.
Can I put an island in my small kitchen?
It depends. You need at least 36-42 inches of clear walkway space around the island. If a permanent island is too big, consider a rolling cart or a small peninsula. A small kitchen remodel with an island can be fantastic, but only if the space allows for it.
How can I save money on small kitchen remodels on a budget?
Keep your existing layout to avoid the cost of moving plumbing and electrical. Reface or paint your existing cabinets instead of replacing them. Choose affordable but durable materials like laminate countertops and vinyl flooring. Finally, take on some of the labor yourself.
What are the top small kitchen remodel ideas for 2025?
We’re seeing a move towards natural wood tones mixed with color, fluted details on cabinets and islands, and highly functional, hidden storage solutions. Smart appliances that integrate seamlessly are also becoming a must-have.
Conclusion: Your Dream Small Kitchen Awaits
A small kitchen does not have to be a limitation. With thoughtful planning, clever design choices, and a clear budget, you can execute a stunning small kitchen remodel that transforms your home. From a simple refresh to a complete overhaul, the right ideas and a solid plan can turn your compact kitchen into the beautiful, functional heart of your home.
Ready to start planning your perfect kitchen? Begin by gathering your favorite small kitchen remodel photos, defining your must-haves, and exploring material options. Your amazing new kitchen is closer than you think.
Admin Recommended
Garden Tips for Decoradhouse: Transform Your Outdoor Space
Garden Tips for Decoradhouse: Transform Your Outdoor Space
Discover the Elegance of Luxury Villas in Italy with Le Collectionist
KDArchitects Landscape Ideas by Roger Morph















