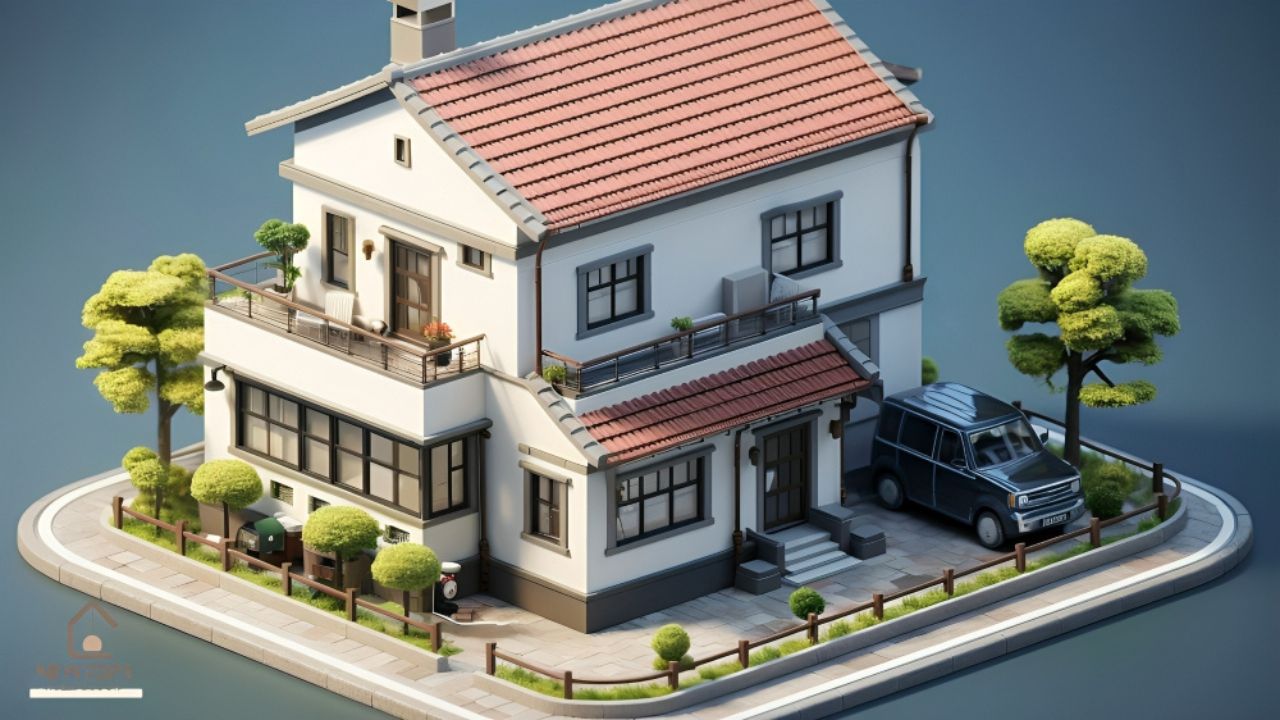Ever wondered, “how tall is a 2 story house?” Whether you’re planning to build your dream home or simply curious, understanding the height of a two-story house is important. It helps with everything from selecting the right design to assessing the cost of construction. To put it simply, the average height of a 2-story house typically ranges between 20 to 25 feet, depending on factors like ceiling height, roof style, and foundation.
This guide will explore the topic in-depth, breaking down the dimensions, influencing factors, and other fascinating details about 2-story homes.
Key Dimensions of a Two-Story House
Here’s a quick summary of the essential numbers:
| Features | Average Measurement |
|---|
| Ceiling Height (per floor) | 8 to 10 feet
| Floor Thickness | 1 foot |
| Roof Height (pitched roof) | 5 to 10 feet |
| Total House Height | 20 to 25 feet |
These estimates may vary based on design preferences and regional construction standards. Next, we’ll break these dimensions down further.
Breaking Down House Height

1. Ceiling Height
The ceiling height heavily influences the overall height of a home. Here are some common measurements:
- Standard homes: Typically have 8-foot ceilings on each floor.
- Luxury homes: Might include 9- or 10-foot ceilings to create an open and airy feel.
Ceiling heights often vary depending on the home’s architecture and interior design preferences.
2. Floor Thickness
The floor thickness is usually about 1 foot, accommodating structural components like beams, insulation, and wiring. While this might not seem significant, it adds up when considering the house’s total height.
3. Roof Style
Roof design significantly influences a 2-story house’s height. Common types include:
a. Flat Roofs
- Minimal height of 3-4 feet.
- Ideal for modern houses aiming for a sleek appearance.
b. Pitched Roofs
- Can add anywhere from 5 to 10 feet in height.
- Varies based on the angle (or pitch) of the roof.
c. Lofted Roofs
- Lofted roofs, often seen in traditional homes, can add up to 15 feet, especially if there’s an attic space.
4. Foundation Height
The foundation height depends on whether the house has a basement or is built on a slab. Basements can add an additional 8 feet or more to the total height, whereas slab foundations remain level with the ground.
Examples
To give you a clearer picture, here are some real-world comparisons:
- Basic Suburban Home
- Type: 2-story with pitched roof.
- Height: 22 feet.
- Luxury Home with Tall Ceilings and Lofted Roof
- Type: 2-story home with 10-foot ceilings and a steep roof pitch.
- Height: 30 feet.
- Tiny Modern Home with Flat Roof
- Type: Minimalistic design with 8-foot ceilings.
- Height: 18 feet.
Why Does House Height Matter?

Understanding how tall is a 2-story house can impact several aspects of planning:
- Construction Costs: Taller homes require more materials, affecting the cost.
- Neighbourhood Guidelines: Some areas have height restrictions for buildings.
- Energy Efficiency: Higher ceilings may increase cooling or heating costs.
- Aesthetics: A taller home often feels more spacious but can stand out starkly in some neighbourhoods.
User Reviews and Experience
We spoke to homeowners and builders to understand their perspectives:
- Emily G. (Homeowner):
“We opted for taller ceilings at 10 feet. While it looks grand, our heating bills were surprising initially. Still, I’d recommend it for the elegant vibe it creates!”
- Builder’s Perspective:
“Most families choose standard 8-foot ceilings and a moderate roof pitch to save on costs. Customised houses tend to break these norms but come at a premium.”
Ratings Overview
- Energy Efficiency of Taller Homes: ⭐⭐☆☆☆ (2/5)
- Aesthetic Appeal: ⭐⭐⭐⭐⭐ (5/5)
- Cost Effectiveness: ⭐⭐⭐☆☆ (3/5)
Roof Styles in Detail

Choosing the Right Roof
Here’s a closer look at common roofing options:
| Roof Style | Advantages | Disadvantages |
|---|---|---|
| Flat Roof | Modern look, easier maintenance | Minimal attic space |
| Pitched Roof | Classic aesthetic, durable | Requires more materials |
| Lofted Roof | Great for storage (attics) | Adds significantly to house height |
FAQs About 2-Story Houses
1. How tall is a 2-story house with an attic?
A 2-story house with an attic typically measures 25-35 feet, depending on the attic size and roof style.
2. What’s the minimum height for a 2-story home?
The minimum height can be around 18 feet, usually seen in modern designs with flat roofs.
3. Does a taller house cost more to build?
Yes, materials like longer beams, additional drywall, and insulation make taller houses more expensive.
4. What is the height limit for residential homes?
This varies by local regulations. Suburban areas often enforce a cap between 30-35 feet.
5. Can ceiling heights be customised?
Absolutely! It depends on your budget, but keep in mind that higher ceilings often increase utility and construction costs.
Final Thoughts
We’ve answered the question, “how tall is a 2-story house,” highlighting the importance of ceiling heights, roofing options, and foundation considerations. Whether you prefer a sleek modern design or a lofted traditional home, understanding these factors ensures you make informed decisions.
If you’re planning to build or renovate, remember to balance aesthetics, cost, and functionality. Every home tells a story—make sure yours reflects your unique vision.
Admin Recommended
Garden Tips for Decoradhouse: Transform Your Outdoor Space
Garden Tips for Decoradhouse: Transform Your Outdoor Space
Discover the Elegance of Luxury Villas in Italy with Le Collectionist
KDArchitects Landscape Ideas by Roger Morph















