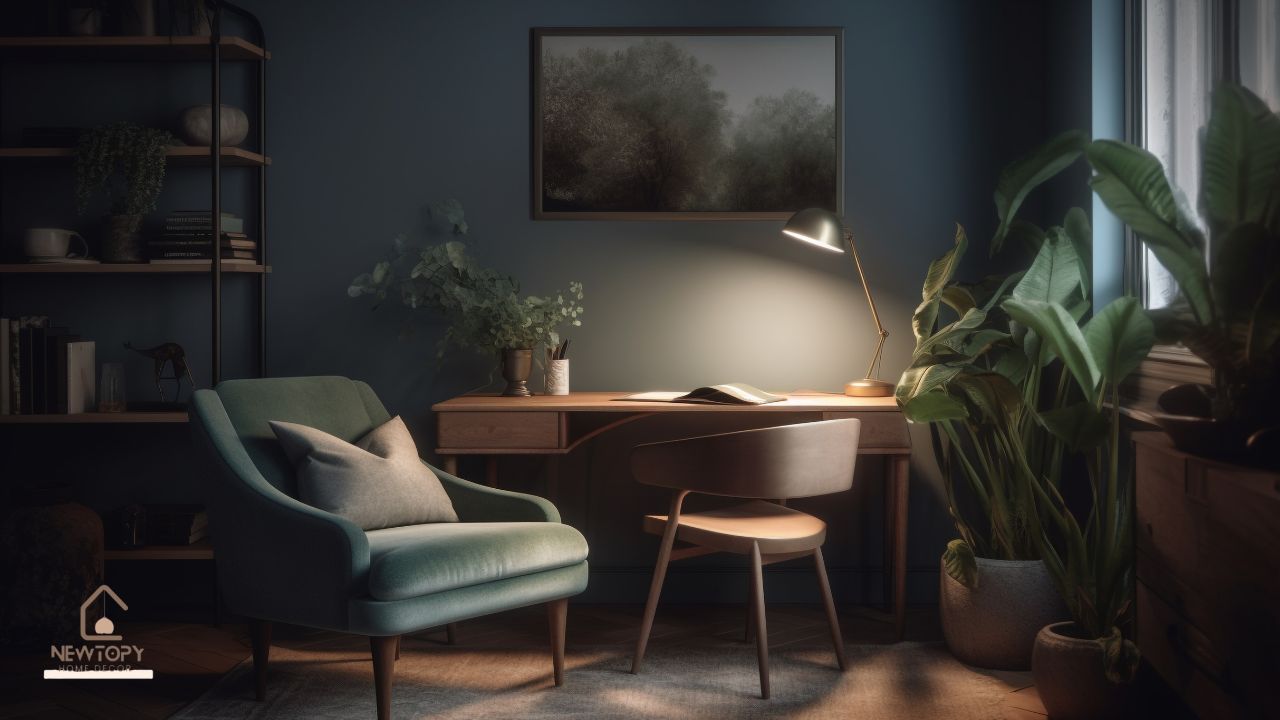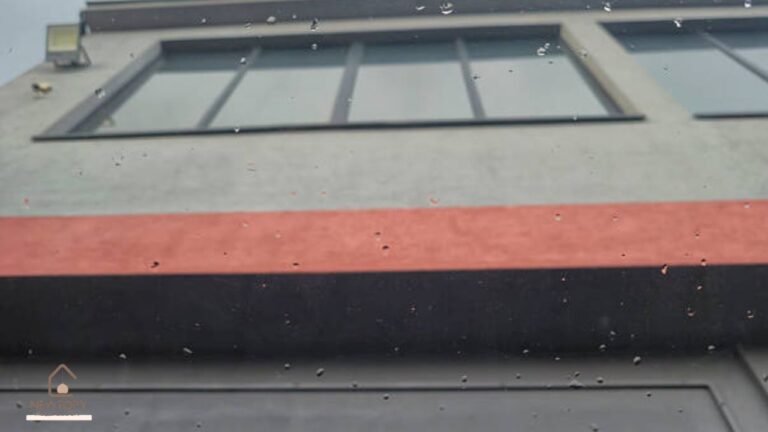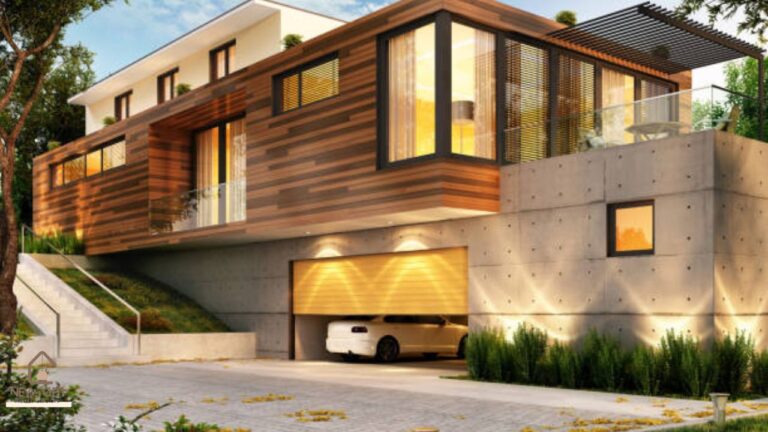Designing the perfect home office in a compact 10×10 space can be a challenge, but it’s entirely possible to create a setup that balances efficiency with style. Whether you’re working remotely full-time, running a small side business, or simply need a productive space to focus, these layout ideas will inspire and motivate you. Here’s how you can transform your 10×10 area into the ultimate home office sanctuary.
Summary Table of Top 10×10 Home Office Layout Ideas
| Layout Idea | Features | Best For | Estimated Cost |
|---|---|---|---|
| Corner Desk Arrangement | Maximizes corner space; creates a command station | Solo workers needing focus areas | $300–$1000 |
| Dual Workstations | Two desks facing opposite walls | Couples or shared office setups | $500–$1200 |
| Minimalist Setup | Uses floating shelves and compact furniture | Small-scale, uncluttered working spaces | $200–$500 |
| Lofted Office | Adds vertical storage and loft-style desks | Those with lots of books/documents | $400–$1500 |
| Multi-Purpose Configuration | Combines office with guest/seating area | People needing a versatile, multi-use space | $700–$2000 |
Why Layout Matters in a 10×10 Home Office
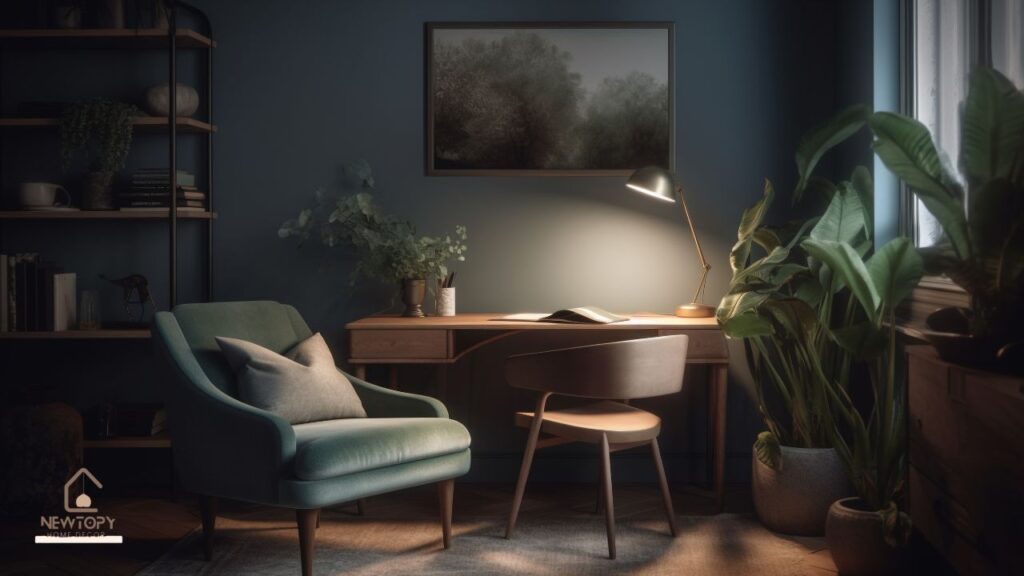
The layout of your home office is more than just a matter of furniture placement—it’s about creating an environment that supports your daily tasks. A smart layout maximizes your square footage, streamlines workflow, and contributes to better focus and creativity.
With only 10×10 feet to work with, every inch counts. For this reason, the key lies in strategic space planning. By carefully balancing storage, desk space, and functionality, you can create an office layout that feels both open and practical.
Layout Idea #1: The Corner Desk Arrangement
Features
- Utilizes the corners of the room.
- Provides ample desk space without overcrowding the center.
- Supports multiple monitors or larger equipment setups.
How to Set It Up:
Place a sturdy, L-shaped desk in one corner of the room, preferably next to a window to maximize natural light. Add a filing cabinet or vertical shelves nearby for easy storage.
User Review: “I revamped my 10×10 space with a corner desk, and it’s made a huge difference. It feels like a private command center, and it’s so practical. Rating: 5/5.”
Who It’s Best For:
This layout works for professionals who often need multiple screens or large surfaces for projects.
Tip:
Pair the desk with an adjustable office chair that tucks in neatly to save floor space.
Layout Idea #2: Dual Workstations for Shared Spaces
Features
- Two desks on opposite walls to maximize individual focus.
- Built-in separation to minimize distractions.
How to Set It Up:
Install two streamlined desks along opposite walls. Between them, place a small shared storage unit or low-shelf divider.
Estimated Budget: Around $700 for two ergonomic desks and chairs.
Who It’s Best For:
Couples or roommates sharing a work-from-home environment.
Layout Idea #3: Minimalist Setup
Features
- Keeps the room light and open for better mental clarity.
- Requires only essentials—desk, chair, and laptop.
How to Set It Up:
Invest in a compact work desk and wall-mounted shelves for supplies. Use white or light-colored furniture to make the room feel larger.
Customer Feedback: “I thrive on simplicity, and keeping everything minimal in my home office makes work so calming. Highly recommend! Rating: 4.8/5.”
Tip:
Add greenery, like a small houseplant, to bring life to the minimalist design.
Layout Idea #4: Lofted Office for Vertical Organization
Features
- Makes use of vertical space with shelves or lofted desks.
- Provides extra floor area for seating or creative displays.
How to Set It Up:
Build or buy a lofted desk with a raised section for your workstation. Use the lower area for organizational storage boxes.
Pro Tip: Combine this with an industrial-chic décor style for a modern look.
Layout Idea #5: Multi-Purpose Configuration
Features
- Combines work essentials with cozy seating or additional use areas.
- Functions as an office and a secondary guest area.
How to Set It Up:
Position a compact desk against one wall, leaving space for a small loveseat or multi-use bench. Incorporate foldable elements, like a dropdown desk, for extra flexibility.
Who It Helps: Anyone needing to blend productivity with leisure or guest needs.
Accessories to Elevate a 10×10 Home Office
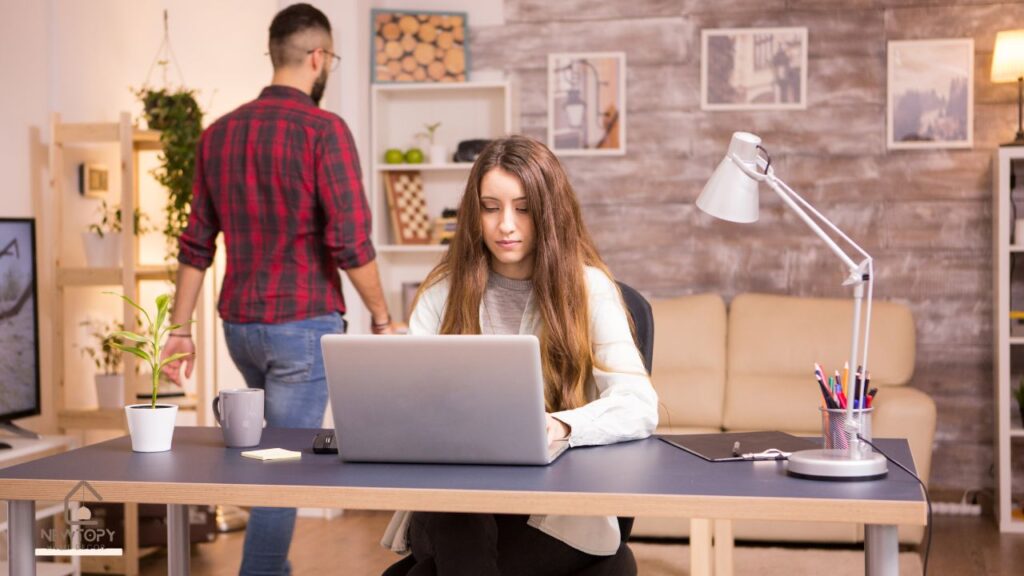
Lighting
Natural light is ideal, but if that’s not possible, look for daylight LED desk lamps.
Organization Tools
Use filing cabinets or wall-mounted grids to avoid desktop clutter. Storage baskets under the desk also work wonders for maintaining tidiness.
Incorporating Personal Background (if relevant)
Your 10×10 office can be more than just functional; it can reflect your personality and professional background. For example, if you’re an artist or graphic designer, decorate with your own work to brighten the space and inspire creativity.
FAQs About 10×10 Home Office Layouts
Q1. How do I make my small office feel bigger?
Use mirrors and light-colored furnishings to create the illusion of space. Additionally, declutter regularly and avoid heavy, bulky furniture.
Q2. What’s the average cost of furnishing a 10×10 office?
Furnishing costs vary depending on your style, but expect to spend $500–$2000 for mid-range items with good-quality materials.
Q3. Can I fit two people into a 10×10 home office?
Yes, with the dual workstation setup, you can effectively share a 10×10 space.
Q4. How can I soundproof my home office?
Attach padded panels to walls or use a thick rug to absorb noise and create a quieter workspace.
Q5. What’s the best desk for a small home office?
Look for space-saving desks with built-in storage or a floating design to maximize openness.
Admin Recommended
Garden Tips for Decoradhouse: Transform Your Outdoor Space
Garden Tips for Decoradhouse: Transform Your Outdoor Space
Discover the Elegance of Luxury Villas in Italy with Le Collectionist

